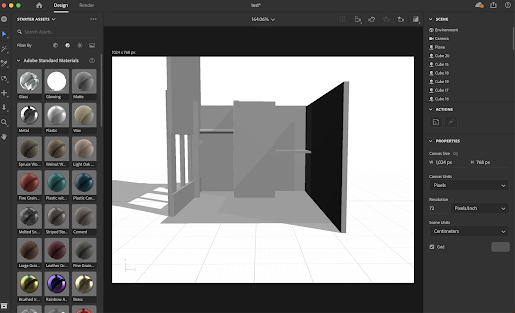Creation process of major project
This post shows the creation process of my major project.
The key to this work was to find a place with a high ceiling with a small measurement of the living area.
When, the base for the project was done, I could start the next step.
The next step of this project was windows. The apartment is placed in a historic building with massive windows. I got the issue that had to be solved. As I had no assets for this type of window and no time to create the new one, I figured that I could use a balcony door. I have changed their size and stuck each other to imitate the windows.
Next, I created the wardrobe in the hallway, entrance to the apartment the bathroom.
When the fundaments of my work have been ready i could add furnitures and stairs to the bedroom.
The last and most important step was changing the colours and fitting the furniture. Firstly I changed the colours of the fundaments and checked where red bricks would look better. When it was ready, I could start adjusting the size of the furniture and its colours. The project expected mixed styles of industrial look and deco 80s, so the furniture should be colourfully compared to the rest of the living area. In the beginning, it was a problem to find a compromise. When I was checking available material in the assets, I noticed a zebra one and decided to use it as the core of the interior. At the end i placed the decorations such as painting, lights and kitchen electronics.









Comments
Post a Comment