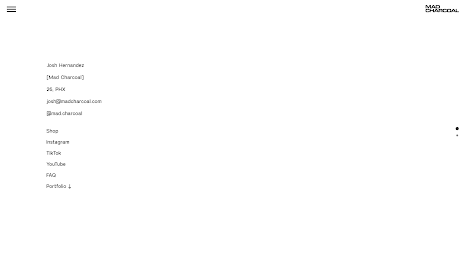This post is a continuation of creating my website. In this post, I will focus on a page About me. Firstly, I have written an introduction for viewers and chose the photo. '' I'm Micheal, an independent interior designer specialising in creating old-fashioned interiors and mixing styles, such as loft and deco 80s. If I'm not in front of my laptop, I focus on creating art constructions and paintings. I'm the biggest criticiser of my work, which causes me to improve my skills and make every following work even better. I am available to work worldwide. Currently, I live in Leicester, where I study Interior Design at De Montfort University. Feel free to contact me if you are looking for a professional interior designer. '' As the next step, I exported these elements and started editing the website. I have changed the font colour and added an element to make it nice-looking. As the last step, I opened a mobile phone view and changed the loc...







